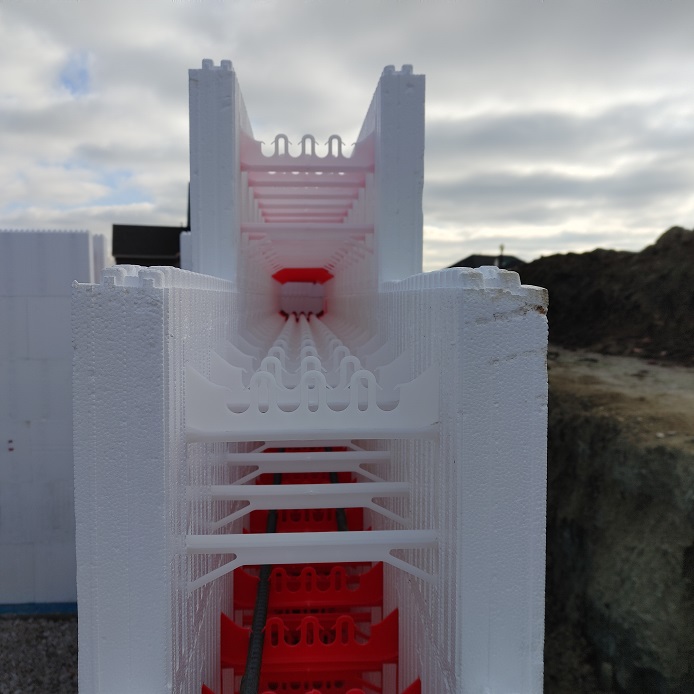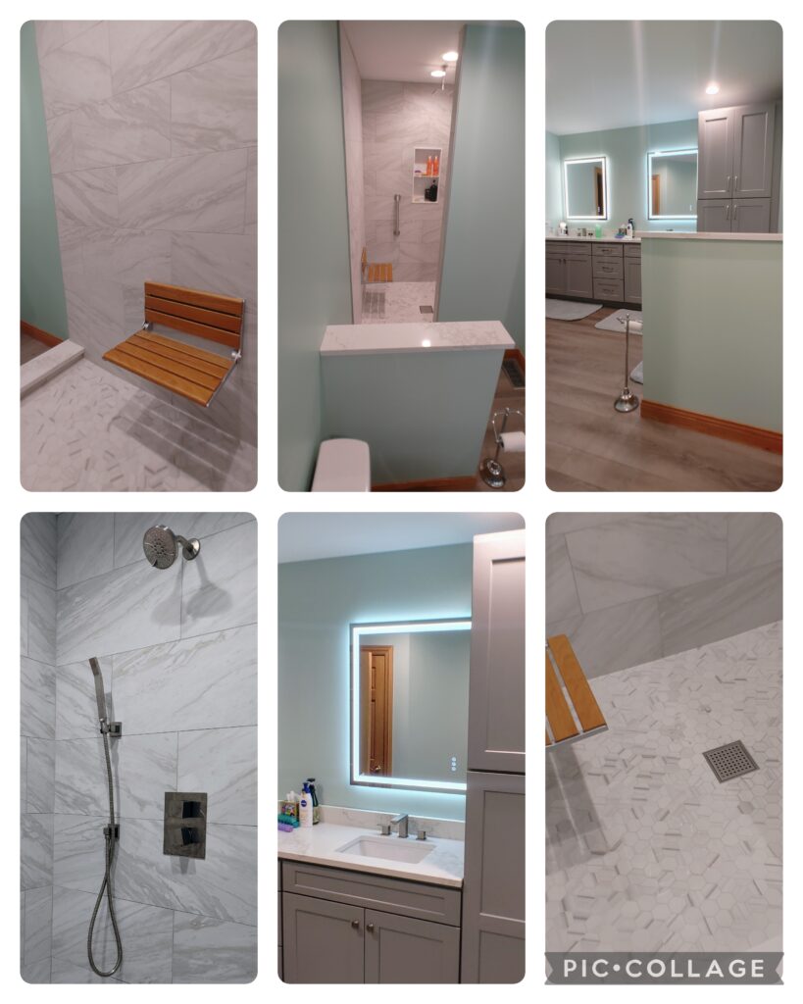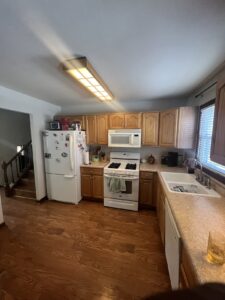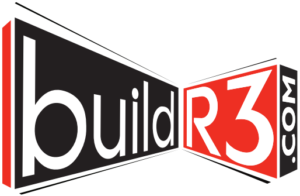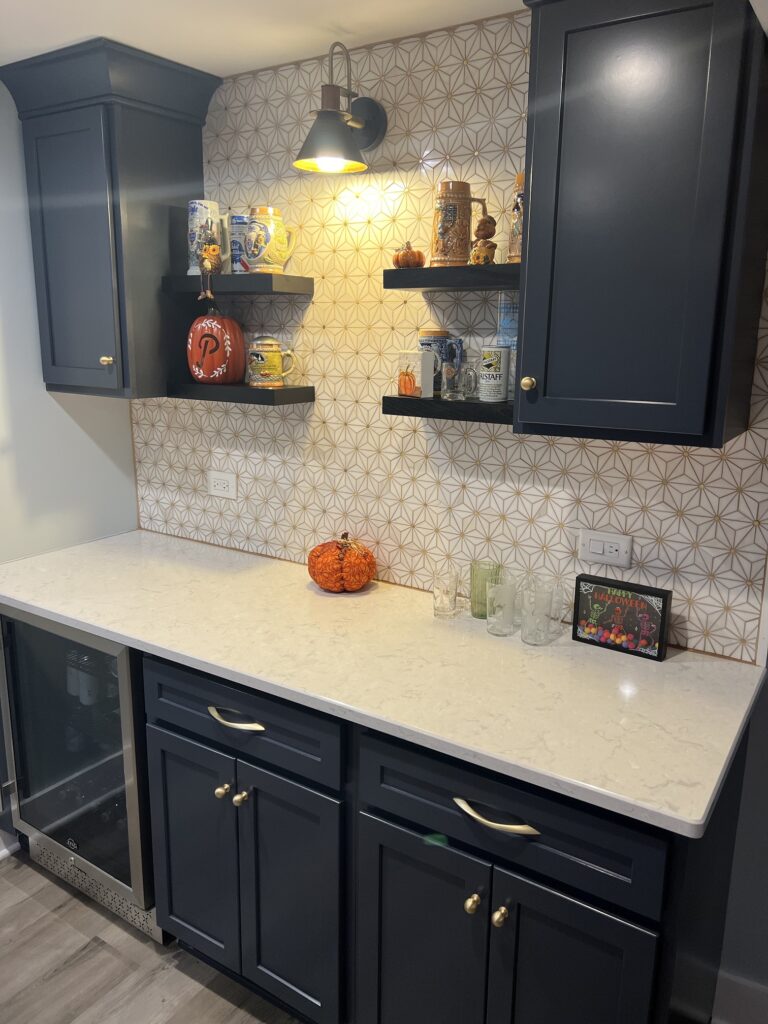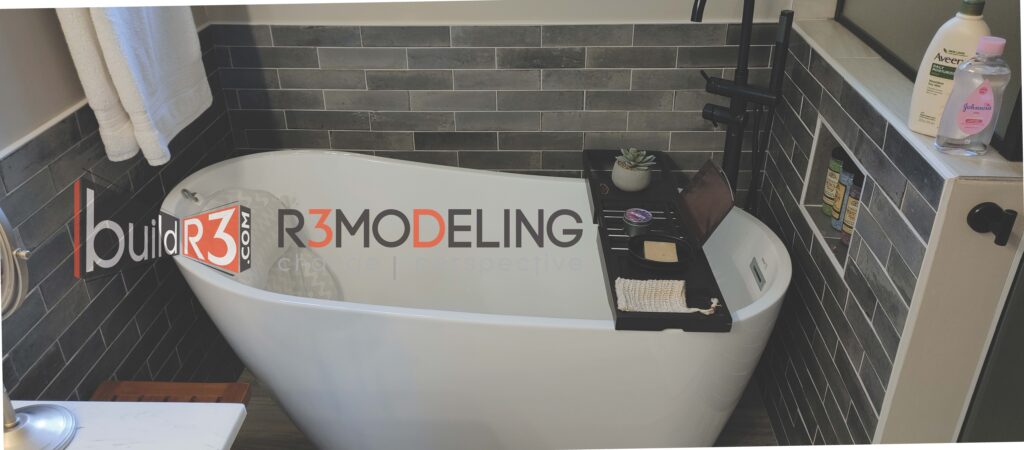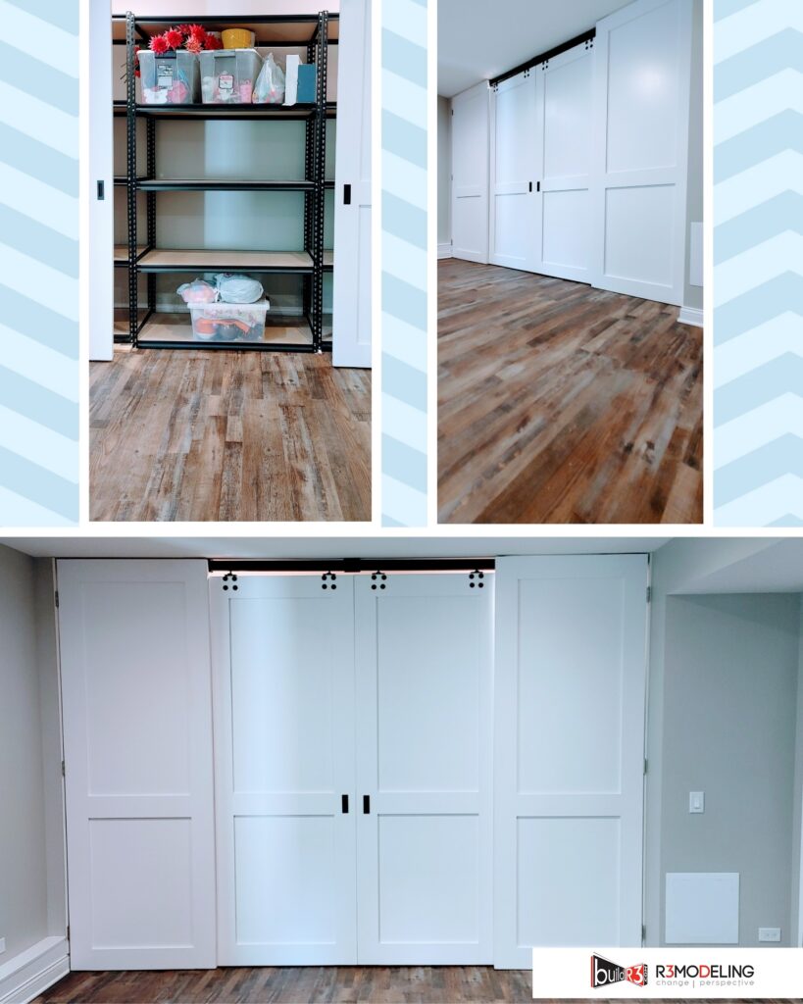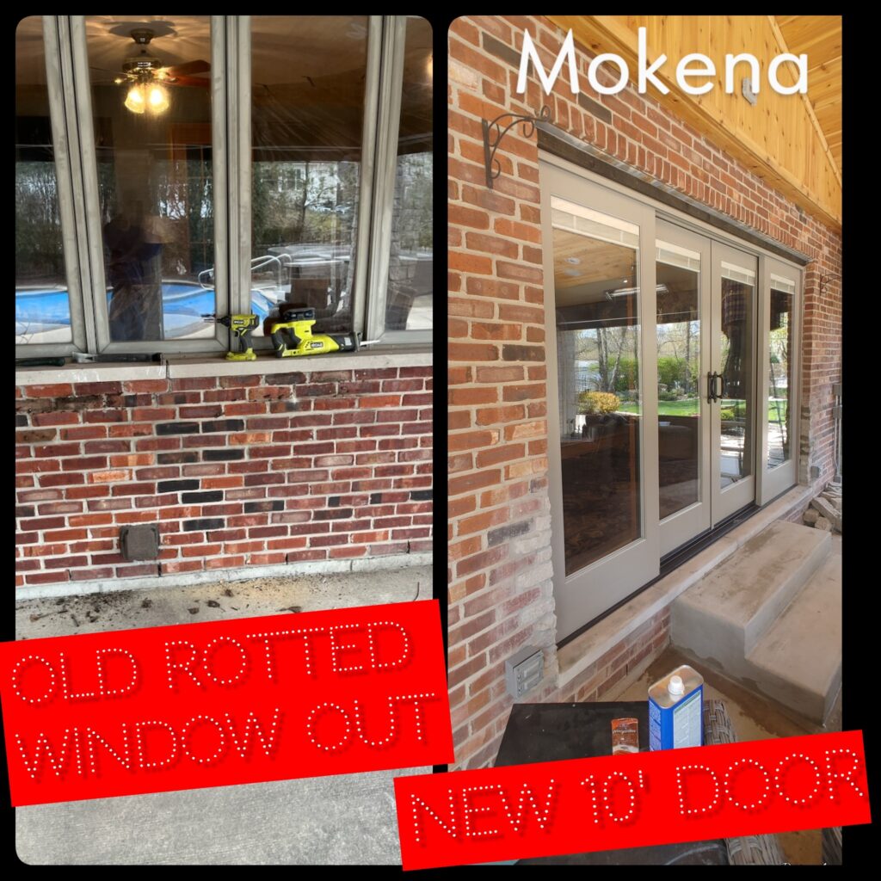News Reel
The One: Ferrari’s Basement
Basement Rough Ins 2k SF // 2025
Master Bath – Revival – Good Bye Lost 90’s Early 00’s = Welcome to 2025! – R3 Project Portal ID#2808
2024 – 1st Floor Remodel
Thank you for being the perfect client to serve, and transform your home into something breathtaking for years of joy and fulfillment. Details: 30 year old Kitchen / Stairs / 1st Floor / Lower Level Hall & Bathroom Everything Removed & Updated Befores’ Afters’
Read MoreProject Alpha:
Record of Key Dates / Milestones & Lead Times: 9: Dig Foundation Hole & Remove Excess 9—>10-15: Rain Delay & Concrete Work Lead Time 10-15-10-31: Footings Build & Material Deliveries 11-1: Inspection Approved – Footings Prepour11-4: Foundation Foot & Rock Pour12-2: Approx 28 days per Man. recommendation 4 capillary…
Read MoreVillage Of New Lenox – Custom Basement For Great Clients!
NEW 1st Floor Living – Kitchen / Dining / Foyer & Stairs – Tinley Park
The Martz Family (Chris & Shawn Martz) Collaborative Project Including Extensive Architectural & Structural Rework For Form New Living Spaces For: Kitchen, Dining, Foyer, Split Stairs & Railings Testimonial Video:
Read MoreMaster Bath – Crafted & Curated w/ Intelligent Design
Village Of Lemont – Walk- Out Basement / Creative Storage Solution Doors
Mokena – Backyard Improvements / 10′ Door & Custom Features
Scaled Down But What A Might Multi-Technical Project! Removing This Window & Re-Doing Brick & Stone w/ New Anderson Sliding Door Unit In Matching Clad Exterior. Concrete Poured Steps & Custom Wood Exterior Covers For Motorized Curtains. New Exterior Electrical & Moved Plumbing To Top Things Off.
Read More

