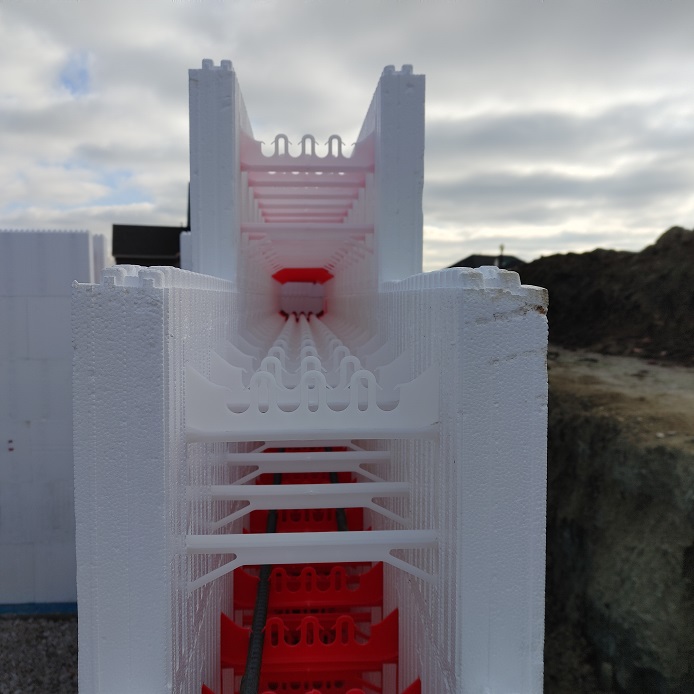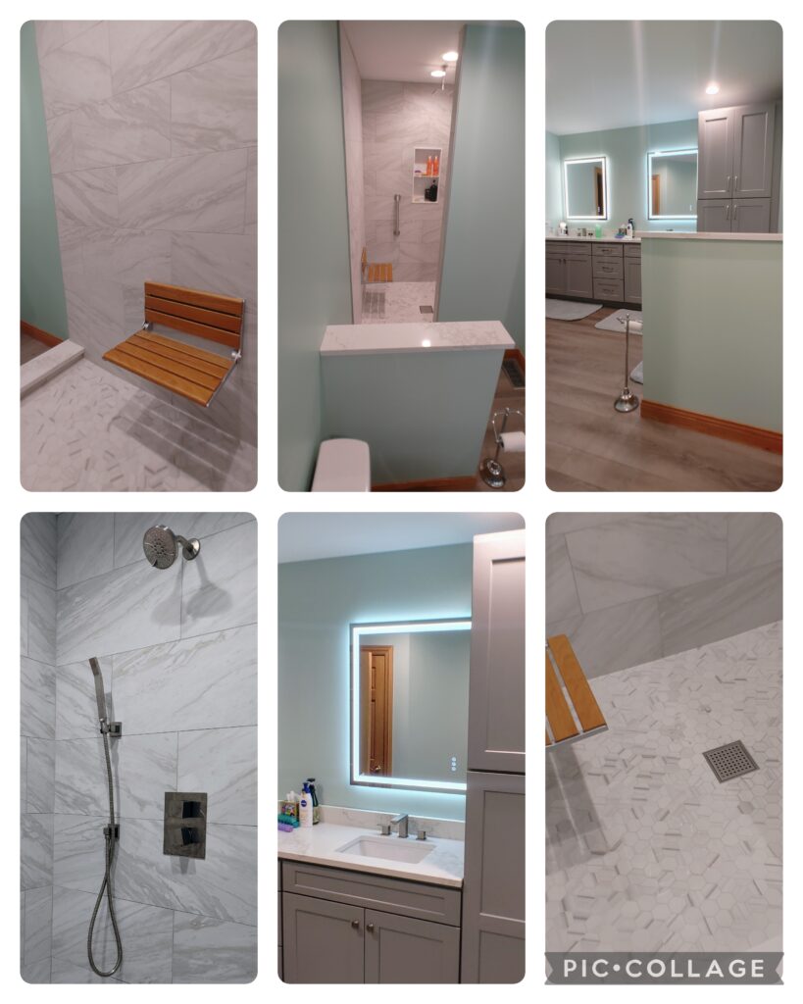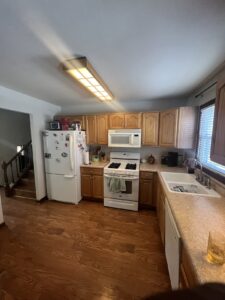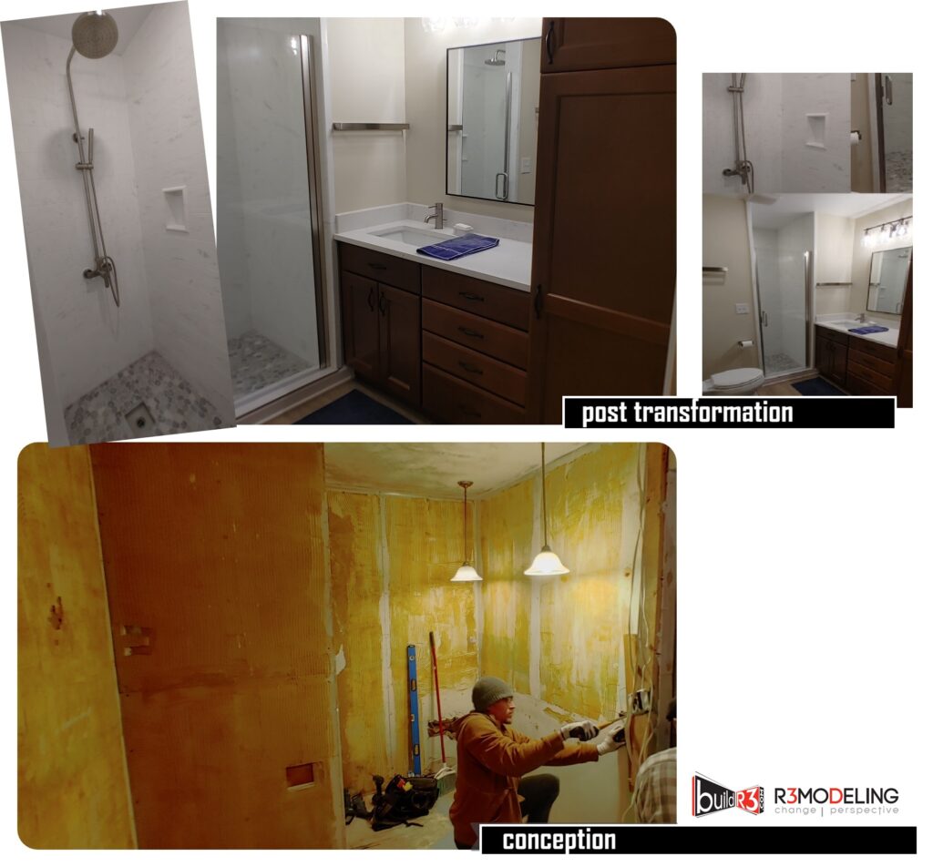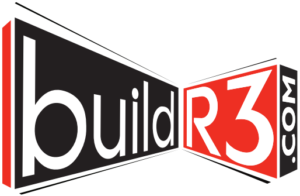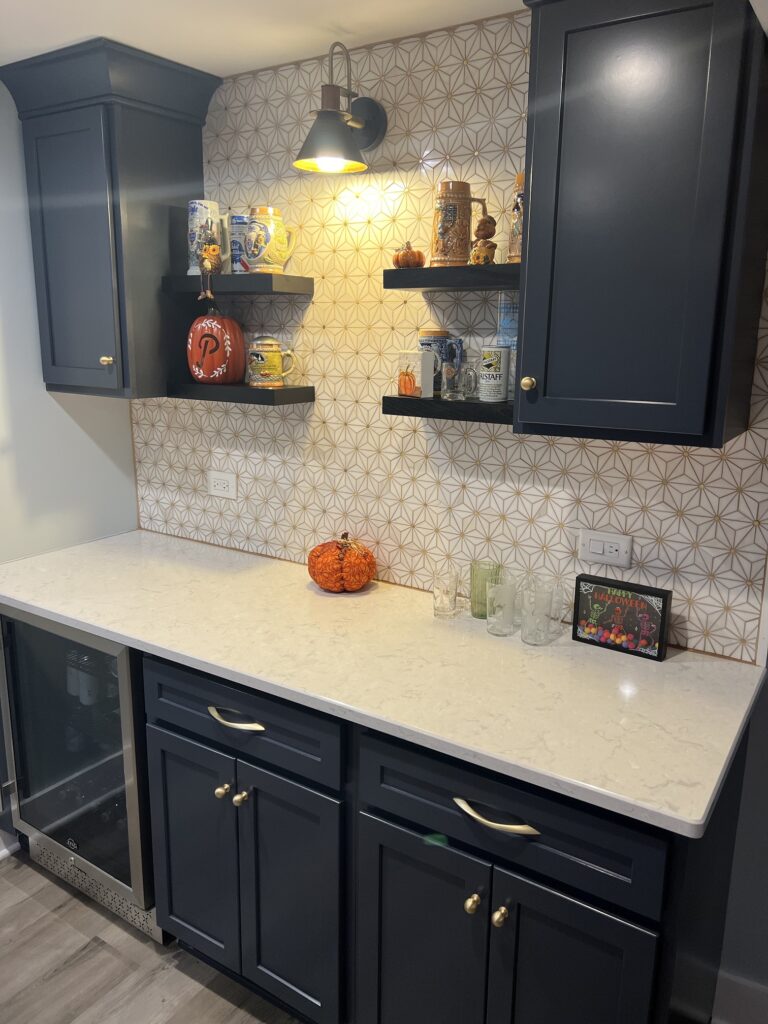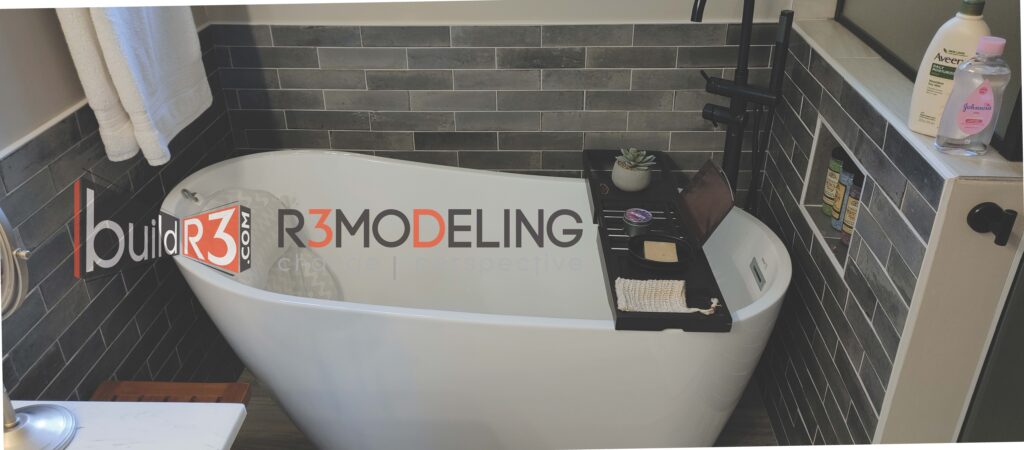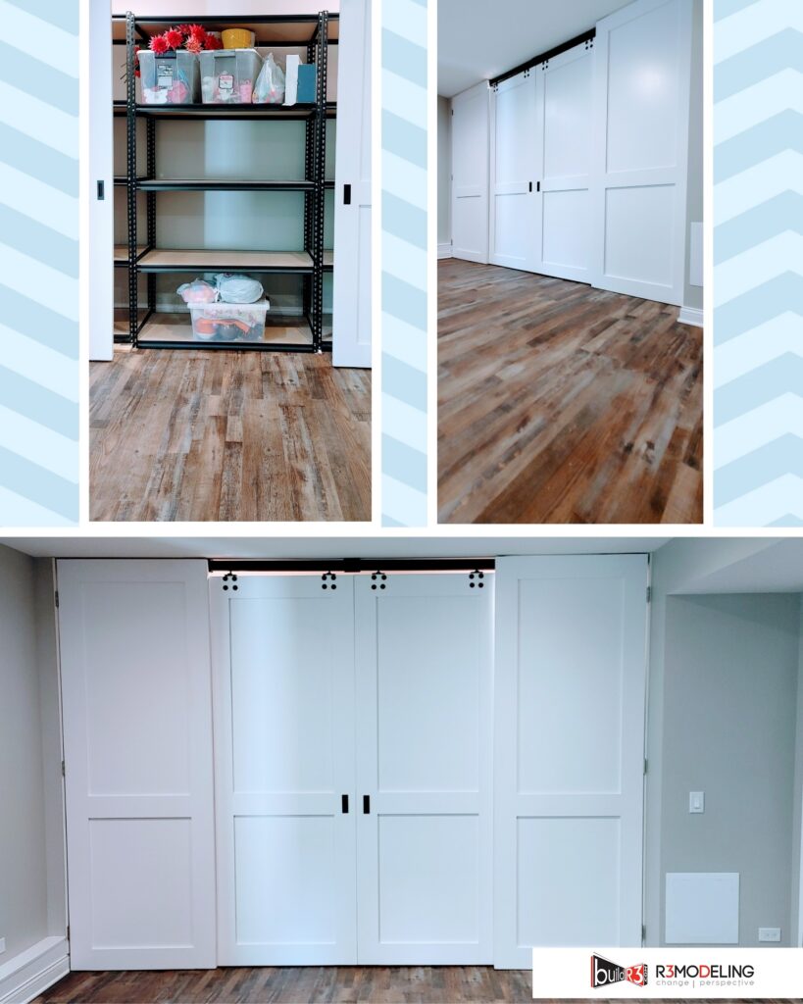Posts by R3MODELING
The One: Ferrari’s Basement
Basement Rough Ins 2k SF // 2025
Master Bath – Revival – Good Bye Lost 90’s Early 00’s = Welcome to 2025! – R3 Project Portal ID#2808
2024 – 1st Floor Remodel
Thank you for being the perfect client to serve, and transform your home into something breathtaking for years of joy and fulfillment. Details: 30 year old Kitchen / Stairs / 1st Floor / Lower Level Hall & Bathroom Everything Removed & Updated Befores’ Afters’
Read More2024 – Complete Turn Around Bathroom Experience
What a great family to work for and awesome transformation! â–¶ï¸ specially curated and collectively collaborated materials â–¶ï¸new walls with larger footprint â–¶ï¸weeks of hard work to establish a totally new bath experience â–¶ï¸empty nesters downtown Manhattan waiting 30 years to renovate! Location: Manhattan, Illinois
Read MoreProject Alpha:
Record of Key Dates / Milestones & Lead Times: 9: Dig Foundation Hole & Remove Excess 9—>10-15: Rain Delay & Concrete Work Lead Time 10-15-10-31: Footings Build & Material Deliveries 11-1: Inspection Approved – Footings Prepour11-4: Foundation Foot & Rock Pour12-2: Approx 28 days per Man. recommendation 4 capillary…
Read MoreVillage Of New Lenox – Custom Basement For Great Clients!
NEW 1st Floor Living – Kitchen / Dining / Foyer & Stairs – Tinley Park
The Martz Family (Chris & Shawn Martz) Collaborative Project Including Extensive Architectural & Structural Rework For Form New Living Spaces For: Kitchen, Dining, Foyer, Split Stairs & Railings Testimonial Video:
Read More

