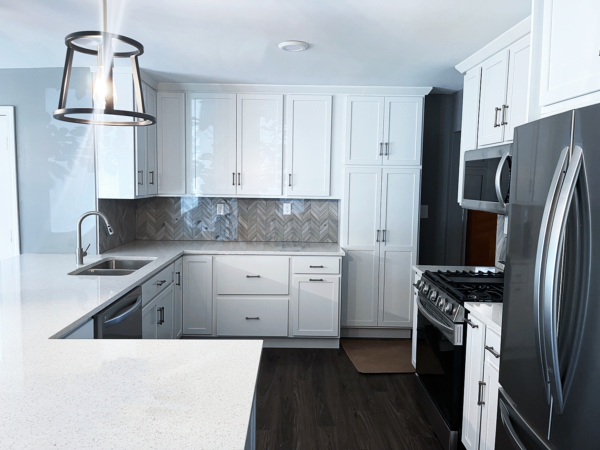Mokena – Whole Home Remodel, The Perfect Client
Project Type:
Client Requirements/Strategic Planning
Update 1960’s home to relaxing respite. Update kitchen, dining, living room, main bath, powder room, basement office, basement shower area, and three bedrooms.
Concept Design and Development
Create relaxing atmosphere with updated elements, while retaining some existing elements as homage to original home design.
Construction
Removed all existing cabinetry and fixtures. Retained and repainted diagonal wood panel features in kitchen and dining. Discovered brick half-wall during demolition of kitchen. Kept and repainted brick half-wall and integrated into kitchen counter layout. Installed new pantry, cabinetry, countertops and appliances. New luxury vinyl plank flooring installed in kitchen, dining, halls, baths and basement office. Installed new carpeting on stairs to basement, living room and bedrooms. New accent, task, and ambient lighting installed. New paint finish for all walls, door and window trim.

