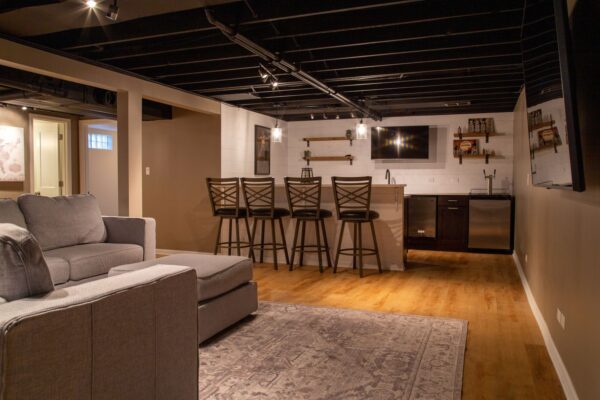New Lenox – Basement, Uniquely Curated By Team R3
Project Type:
Client Requirements/Strategic Planning
The clients wanted an industrial farmhouse inspired space for entertaining. The original basement layout was split lengthwise with a room toward the back and quite a few closets in the middle of the basement.
The stairs to the basement were uncomfortably steep, narrow, and too close to the front door entry on the first floor.
Concept & Design Development
By opening up the space, this allowed for a custom wet bar, an area for playing darts, and sectional sofa for large screen tv-watching. We improved and relocated storage space; refreshed the bathroom and created a new home office space. We solved several issues just by redirecting the stairs.
Construction
Spray-in acoustic insulation in matte black was applied to the exposed beams and track lighting was added to give a feeling of more height to the space. Waterproof and scratchproof luxury vinyl plank flooring solved the concern of playful pets and kids enjoying the space. Antique white shiplap accent walls helped create the “farmhouse feel” without overwhelming the room.

