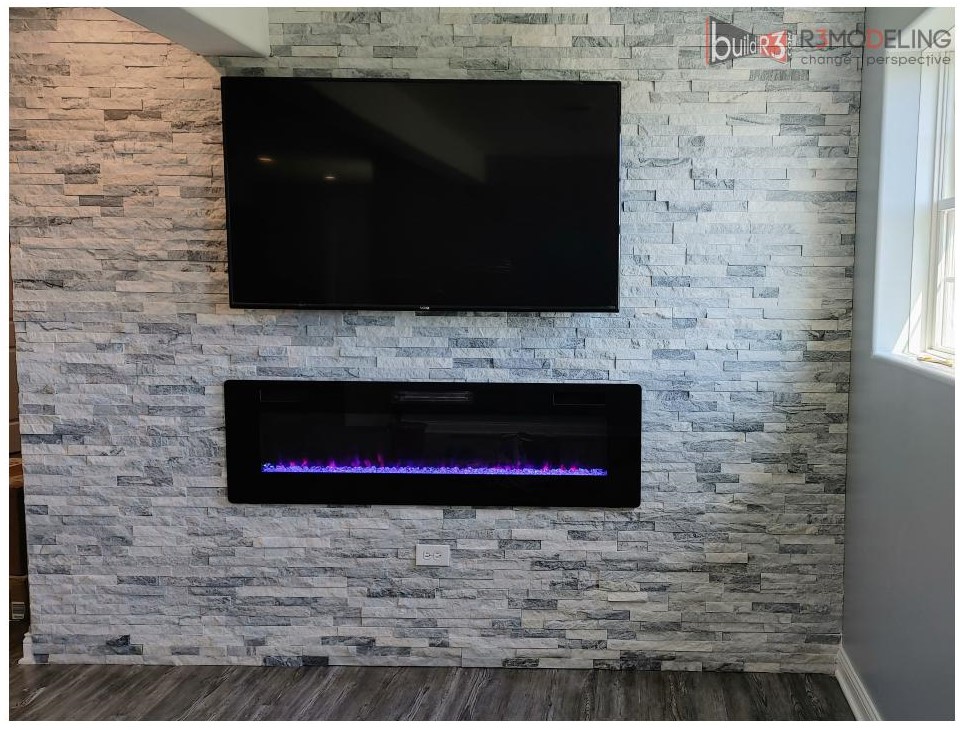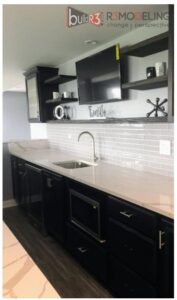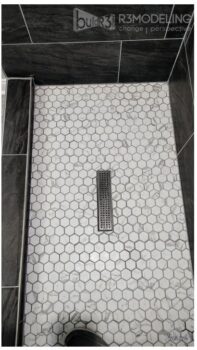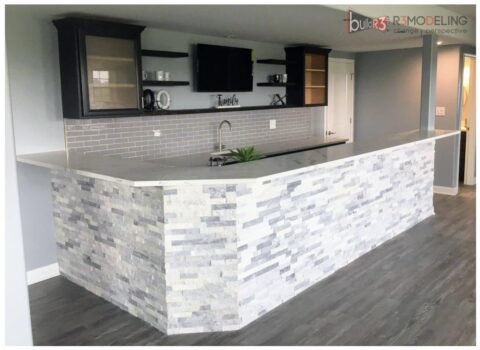Frankfort – Basement, Home BIG Update To Lower Level
Project Type:
Full Basement Finishing




Client Requirements/Strategic Planning
The clients wanted an new space for the children to play and adults to relax and entertain. Modern aesthetics with a high contrast white black color palette was desired to mimic the upstairs arrangement.
Concept & Design Development
We incorporated theater design, wet bar design, fireplace design, and bath design in this one project leaving nothing to chance. Our EP/D platform was the driver making scheduling streamlined and materials arriving on time and when needed. We solved several issues prior to start during extensive design overviews with the team.
Construction
Final result is a stunningly beautiful 2,000sf basement living space with impressive veneer stone textures mixed with marbling tops and glass backsplashes to catch and refract light. A full state-of-the-art theater room fully soundproofed sits at the base of the stairs with adjoining gaming room to the left.
